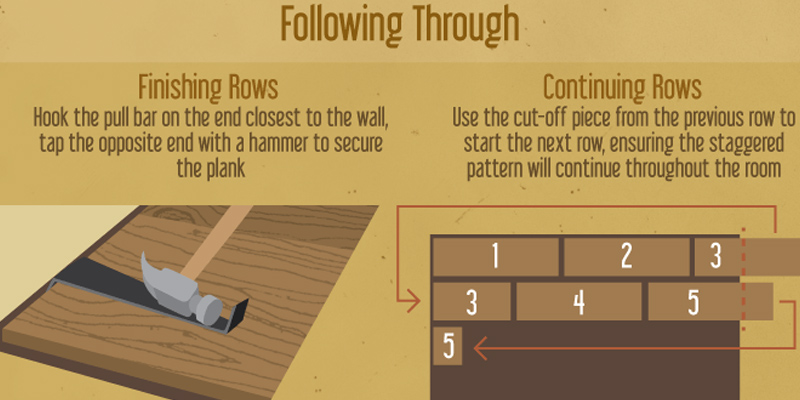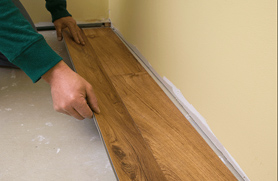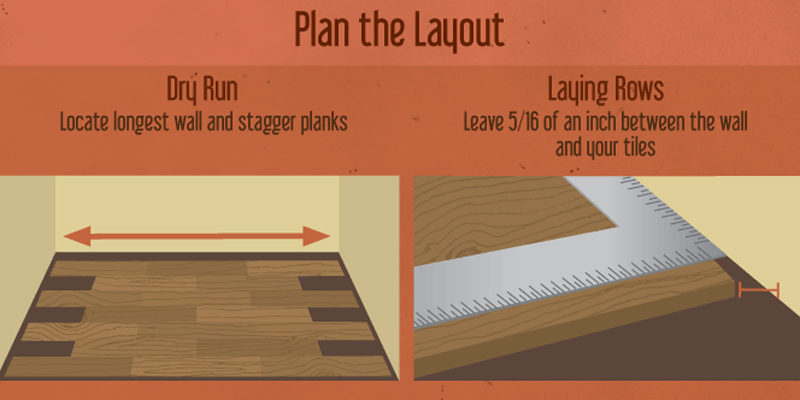How to Install Luxury Vinyl Flooring
Great results with nominal effort
I’ve installed just about every type of flooring the world has ever known. So when my wife chose luxury vinyl planks (LVP) for the new dining room floor, my first thought was: Why couldn’t she pick something I already know how to do? Now I’ll have to muddle through the installation of an unfamiliar product, hoping to avoid costly mistakes along the way.
But it turns out that there was nothing to worry about. I was able to install 150 sq. ft. in less than a day without any problems. It was the fastest, easiest floor I’ve ever installed. And the next time we need new flooring, my vote will be for luxury vinyl. This article will walk you through the process I followed and show you some key tips along the way.
What is luxury vinyl?
LVP is thinner than ceramic tile, wood and other types of flooring and doesn’t require an underlayment, so it’s possible to go over existing flooring without raising the floor much (see “Watch Your Floor Height” below). It does need to be installed on a smooth surface, so don’t lay it on tile, and most manufacturers do not recommend LVP over other floating floor systems. These particular planks are about 5/32 in. thick.
LV flooring is similar to sheet vinyl, but it’s thicker, tougher and easier to install. It comes in tiles and planks, but this article covers planks only. I used a product called AduraLockSolid. It’s a floating floor which means it isn’t fastened to the subfloor—it just lies there. Luxury vinyl is the fastest growing category in the flooring industry.
LVP starts at about a couple of dollars per sq. ft., similar in price to medium-grade laminate. It’s available at flooring stores and home centers.
Start with a smooth surface
 LVP flooring can be installed over most surfaces as long as those surfaces are smooth. Rough and uneven spots will telegraph through the new flooring, causing noticeable high spots that will wear faster than the rest of the floor. Concrete subfloors must be at least six weeks old, dry and free of powder and flaking. Large cracks and expansion joints should be filled and troweled smooth. Home centers sell mixable and premixed products that work on most surfaces.
LVP flooring can be installed over most surfaces as long as those surfaces are smooth. Rough and uneven spots will telegraph through the new flooring, causing noticeable high spots that will wear faster than the rest of the floor. Concrete subfloors must be at least six weeks old, dry and free of powder and flaking. Large cracks and expansion joints should be filled and troweled smooth. Home centers sell mixable and premixed products that work on most surfaces.
Find the high and low spots on wood subfloors with a straightedge. The floor height should not rise or drop more than 1/8 in. over the span of 4 ft. Sand down the high spots with a belt sander equipped with a coarse-grit belt (Photo1). This is a dusty job, so turn off your furnace to avoid spreading dust all over the house, and wear a dust mask. Fill the low spots in the plywood with floor patch (Photo 2).
Avoid self-leveling floor patch. The floor doesn’t have to be level; it just has to be smooth. Some older houses would require a cement truck full of self-leveling floor patch to do the job. Check your installation manual about any other subfloor specifics.
Undercut doorjambs and casing
Cut down the doorjambs and casing so the flooring can slide under them (Photo 3). I used an oscillating multi-tool to cut down my jambs and casing, but a small pull saw would work too. Grab a scrap plank of flooring and use it as a guide to get the proper height. I only cut the casing and the doorjamb—a shoe molding will eventually be installed to hide the gap between the flooring and the base trim.
Leave an expansion gap
To allow for the expansion and contraction of both the flooring and the house itself, you’ll need to leave about a 1/4-in. to 3/8-in. gap between the flooring and the walls. After you install the first row (see “Start and End With a Half Plank or More” above), insert shims to maintain this gap (Photo 4).
Keep in mind that extremely heavy items like fully loaded bookshelves or pool tables will pin the flooring down. One heavy item per room is usually not a problem, but one at each end of the room may cause the flooring to buckle between them.
Snap the planks together
The planks in the first row are snapped together end to end. Slide the tongue of the first plank on the second row into the groove of the first row at a low angle and lay it on the floor. The second and subsequent planks in each row are installed by locking the ends together, and then you work your way down the plank, pushing the tongue into the groove as you go (Photo 5).
This is where the flexibility of LVP flooring really shines. It helps to be able to twist and bend each plank into place. I’ve worked with several different laminate products that were “supposed to” install the same way (plank by plank), but I was forced to snap together a whole row end-to-end and try to finagle it all in at once, which was a slow process.
Install shoe molding
Once your flooring is down, install shoe molding to cover the expansion gap between the flooring and the base trim (Photo 7). Shoot 1-1/4-in. finish nails through the shoe and into the base trim. Be careful not to pin the flooring down in the process. Finish the molding to match the trim, not the flooring.
Required Tools for this Project
Have the necessary tools for this DIY project lined up before you start—you’ll save time and frustration.
- Air compressor
- Air hose
- Aviation snips
- Belt sander
 Brad nail gun
Brad nail gun- Chalk line
- Cold chisel
- Dust mask
- Hammer
- Hearing protection
- Knee pads
- Putty knife
- Safety glasses
- Sanding block
- Square
- Straightedge
- Tape measure
- Utility knife












Greetings I really enjoyed reading this website